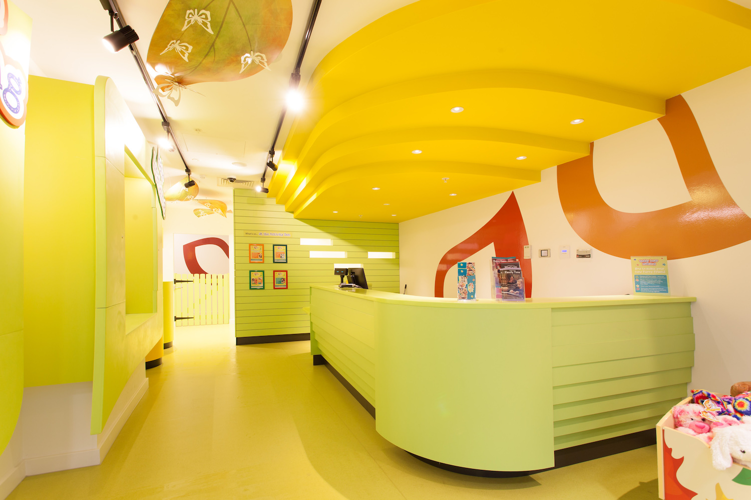
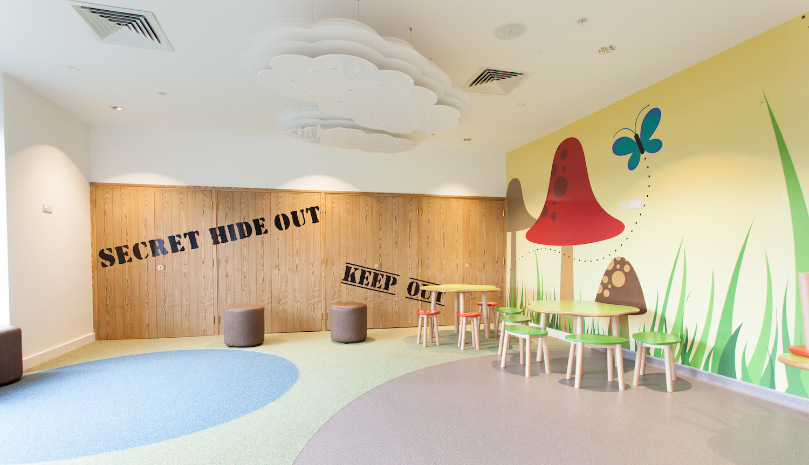
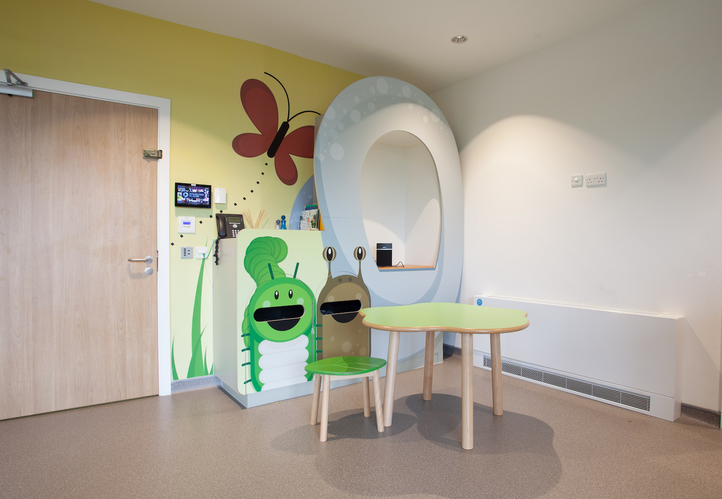
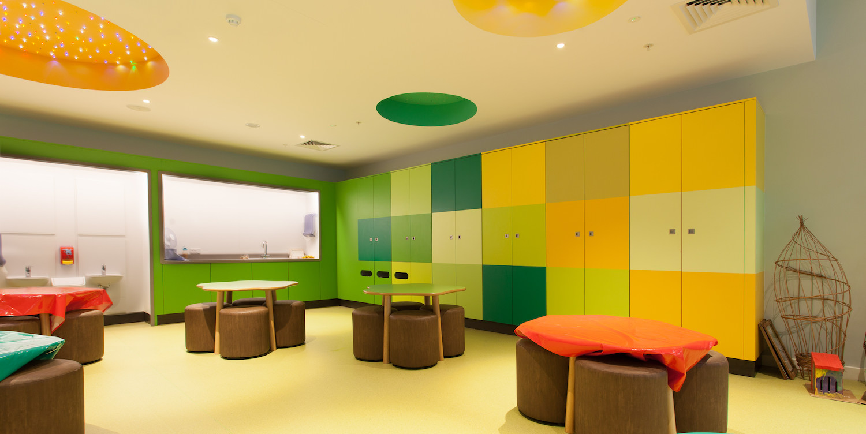
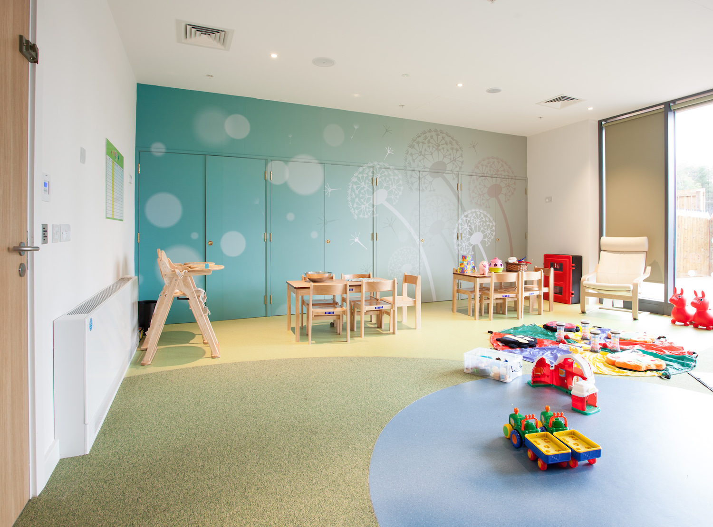
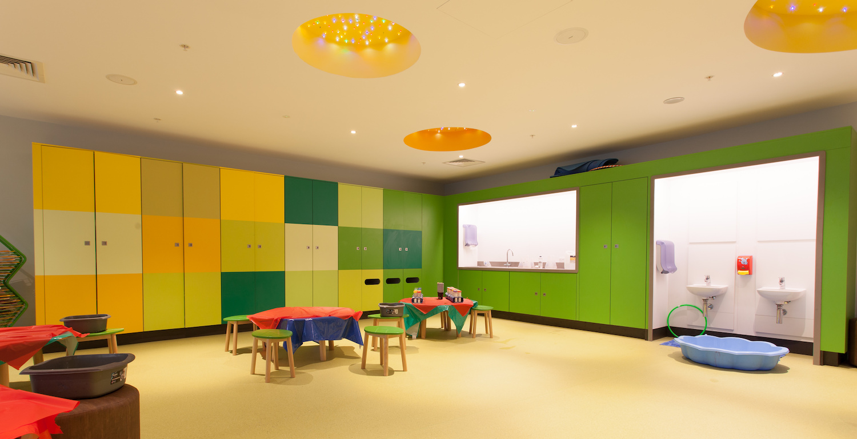
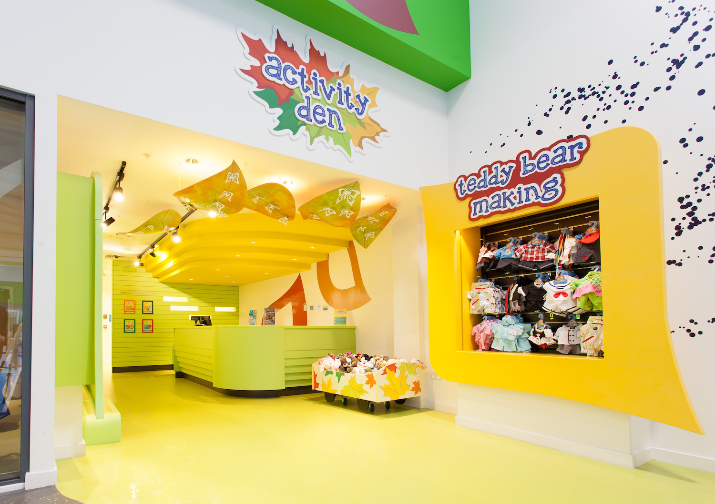
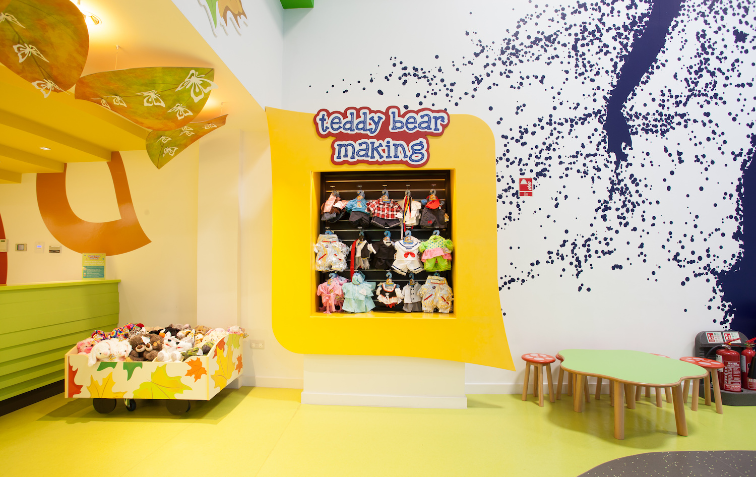
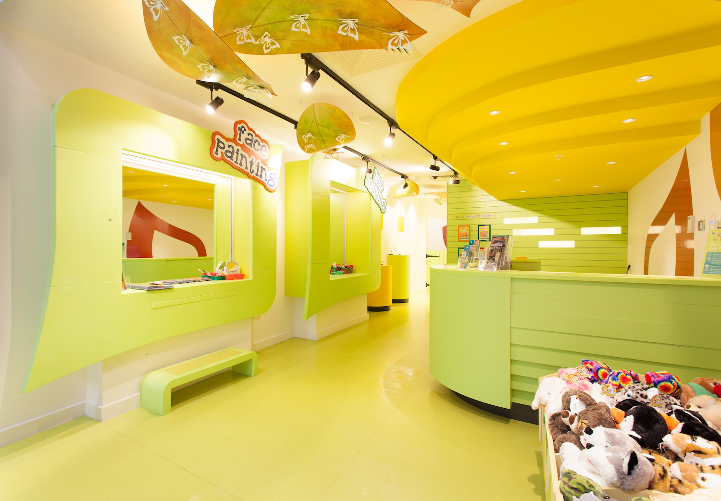
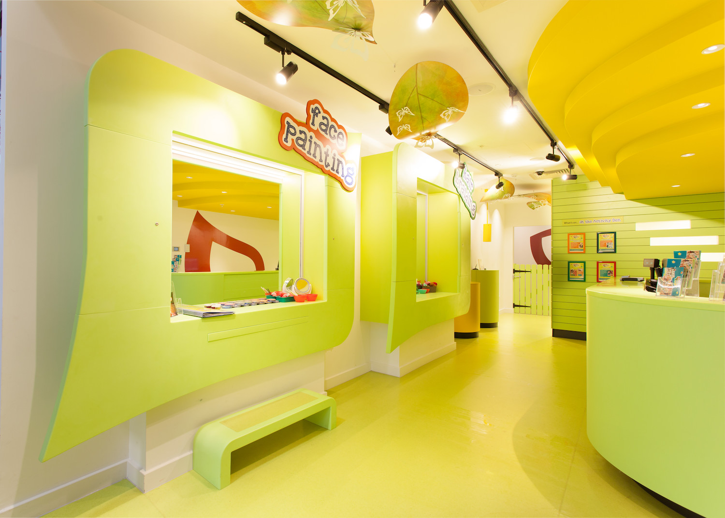
Activity Den
Project Name: Center Parcs - Activity Den
Client: John Sisk
Architect: Newman Gauge Design Associates
Location: Ballymahon, Co. Longford
Project Value: €2.7m
Completion Date: August 2019
Project Features:
- Teddy Bear Factory Unit
- Teddy Display Unit
- Fold Down Signing in Desk
- Face Painting Station
- Pottery Room Display
- Reception Desk
- Window Display Shelves
- Creche Storage Wall Units
- Pottery Wall Trolleys & Cash Desk
- Playhouse

