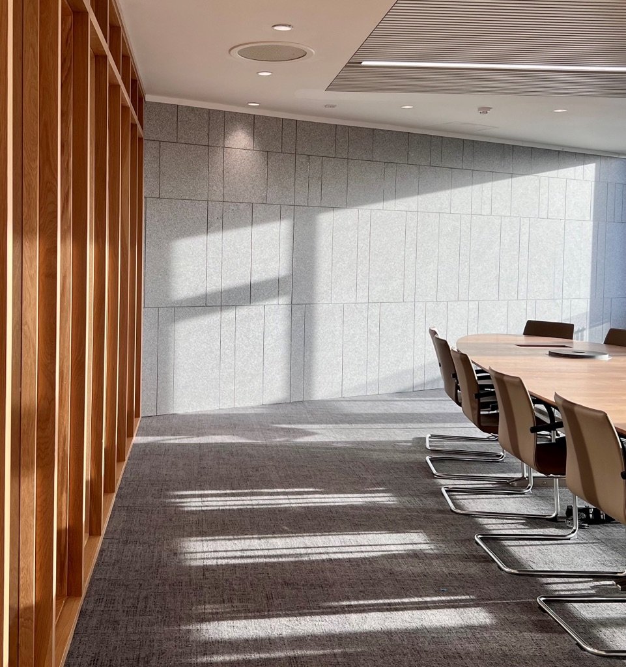
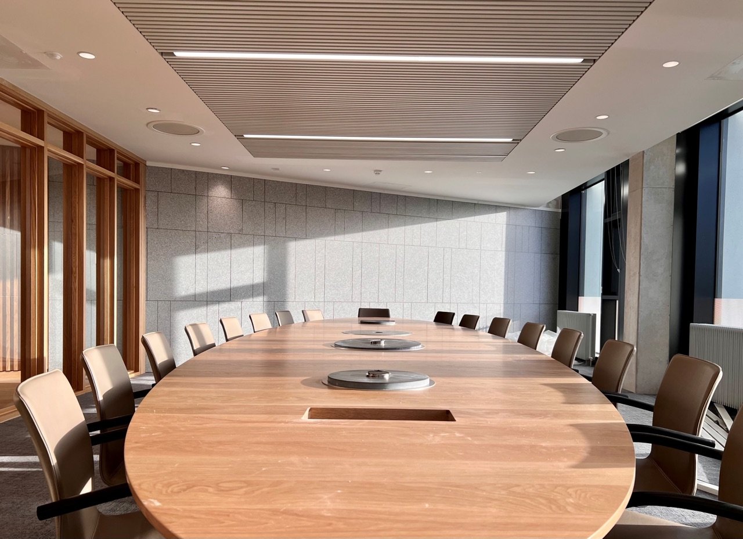
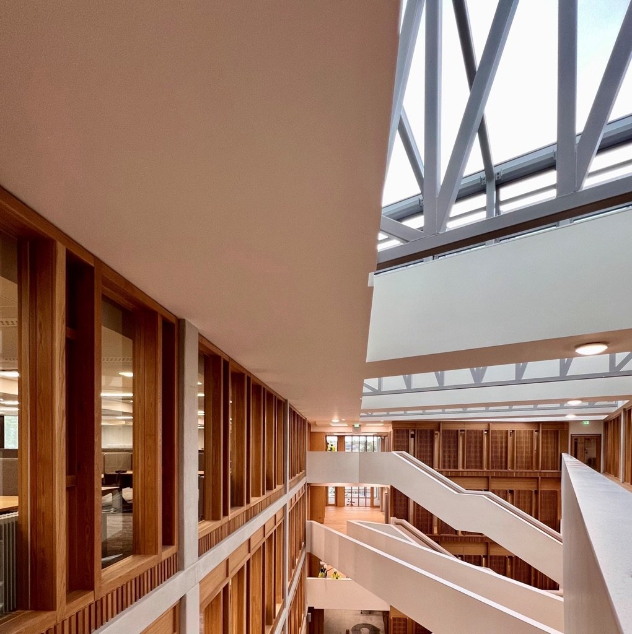
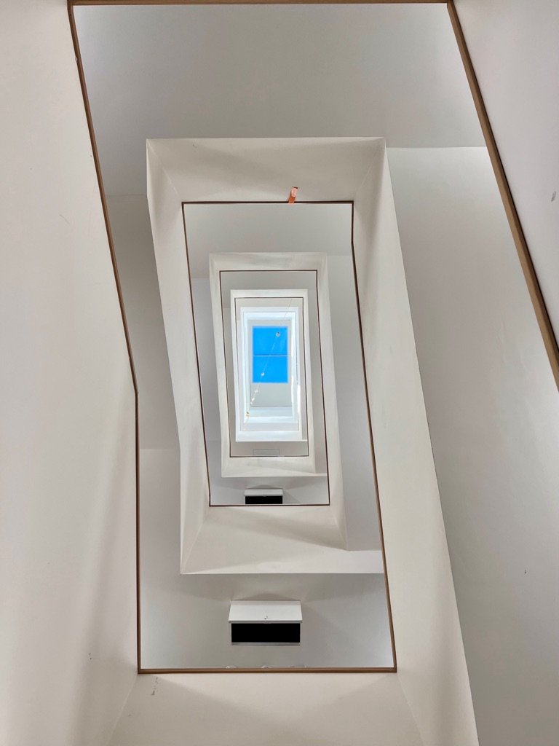
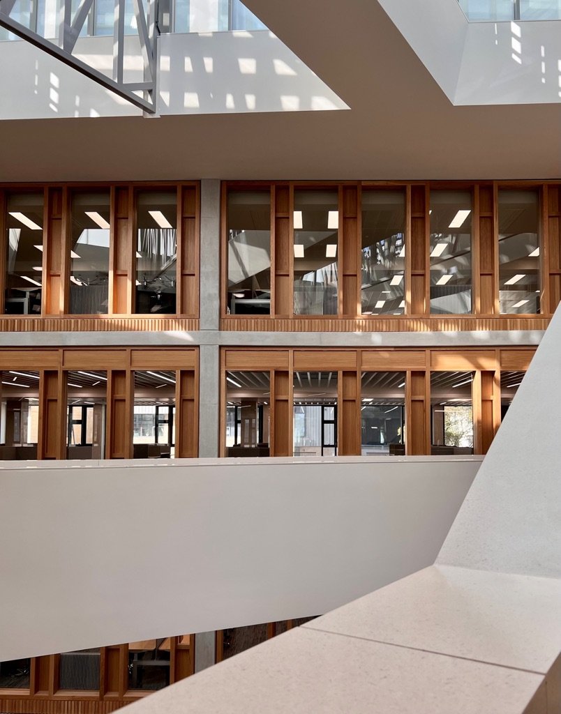
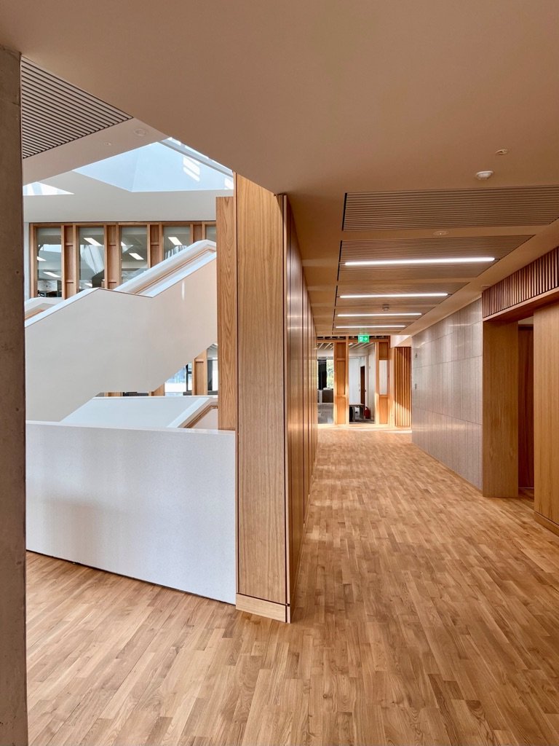
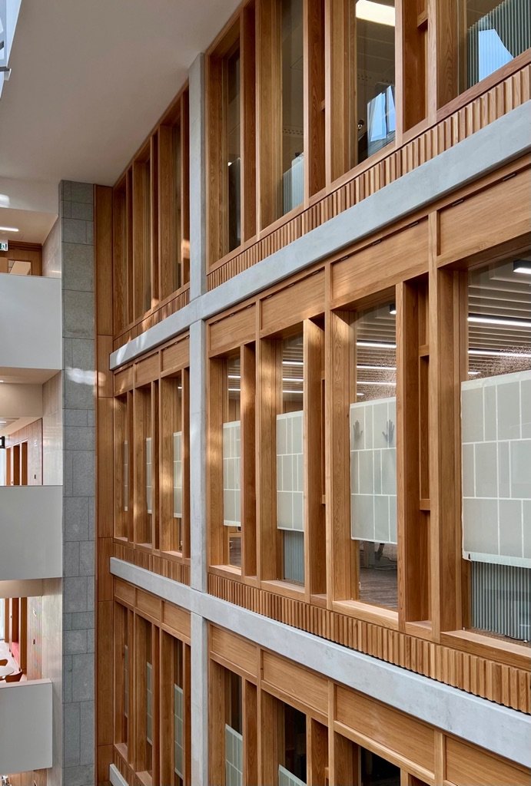
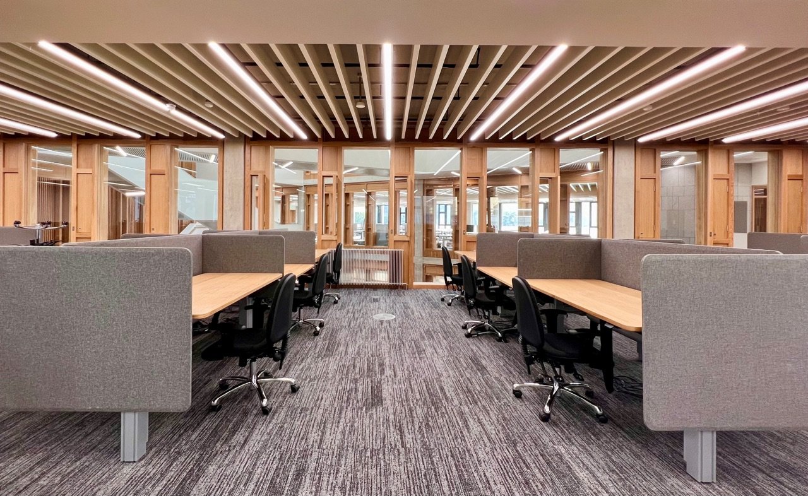
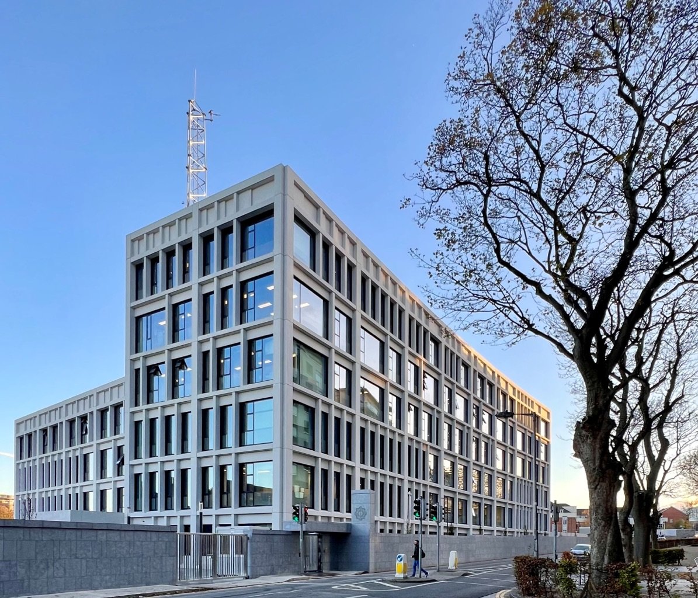
The Garda Security & Crime Operations Centre
Project Name: The Garda Security & Crime Operations Centre
Contractor: John Paul Construction
Architect / Designer: OPW
Location: Military Road, Dublin
Project Value: €1.5m
Project Features:
Reception Desks
Kitchens & Tea Stations
Print Stations & Storage Areas
Atrium Screens & Cladding
Glazed Screens
Ballistic Screens
Flush Wall Panelling
Slatted Wall Panelling
Acoustic Wall Panelling
