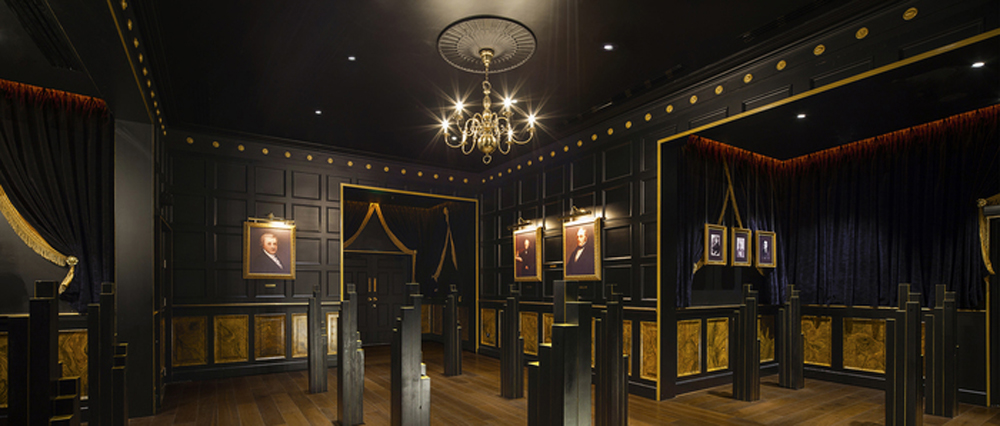
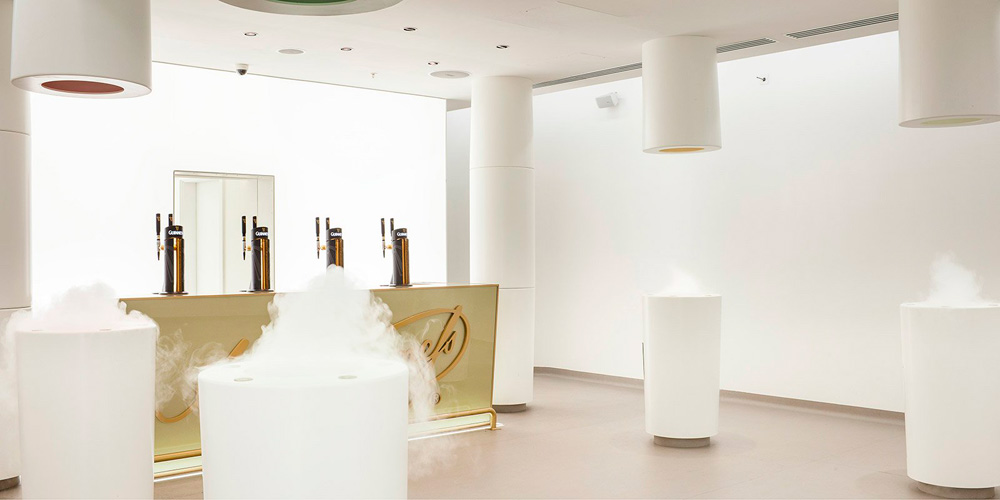
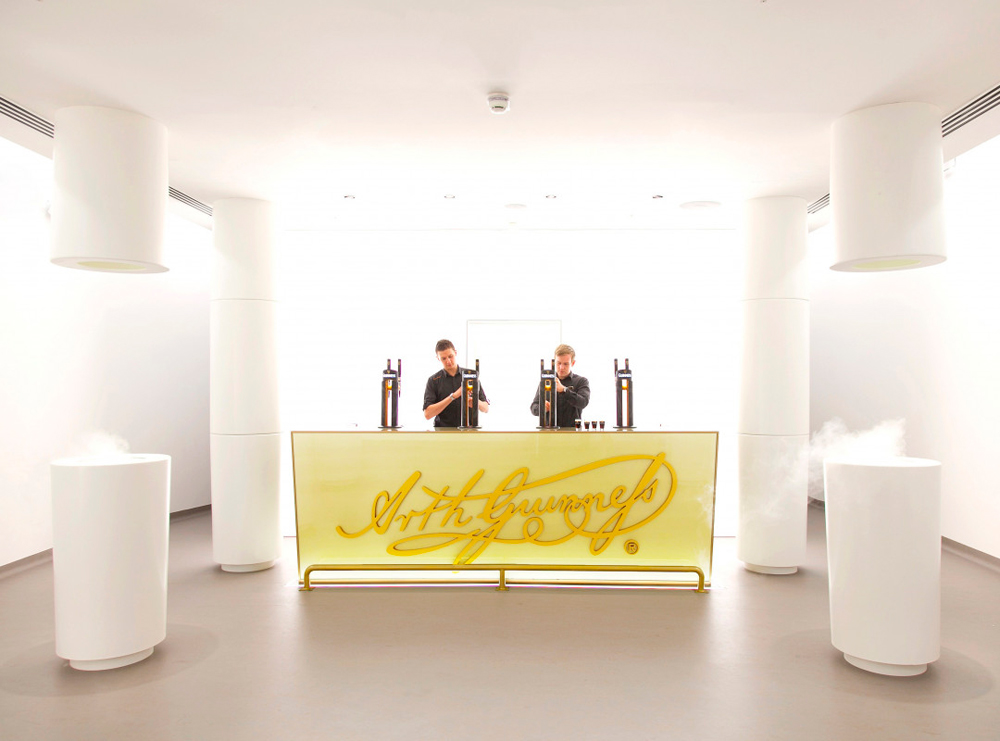
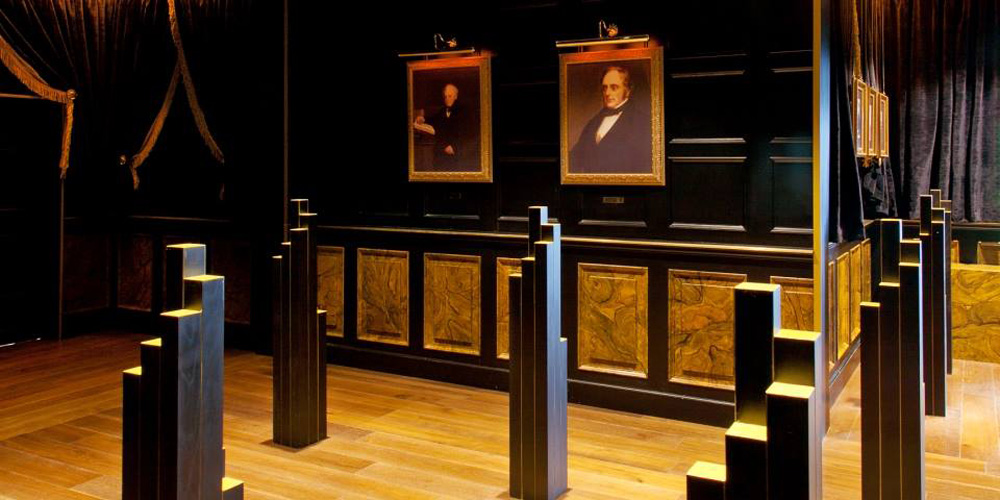
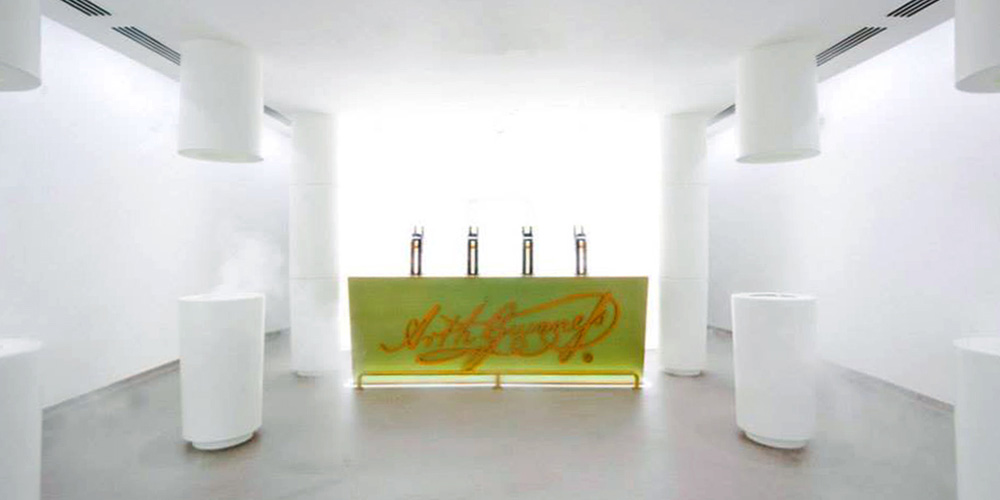
Guinness Storehouse
Project Name: Guinness Storehouse
Contractor: Sonica Fitout
Architect / Designer: RKD Architects
Location: St James’s Gate, Dublin
Project Value: €225,000
Project Features:
Supply and install of all joinery and associated works including:
- Bar counters
- Bar displays
- Feature panels
- Doors and screens to Arthur Guinness Room,
- Velvet Chamber
- Reception area
Project overview:
Working with Sonica Fitout and RKD Architects, Truwood was entrusted with providing the joinery fit-out for The Guinness Storehouse - Ireland’s No. 1 tourist attraction.
Including bespoke bar counters and displays, feature panels as well as doors and screens for the venue’s Arthur Guinness Room, Velvet Chamber and reception area.
Aside from being a high-profile project, all works were required to be carried out while the building remained live as part of a condensed programme.
Successfully designed, manufactured and installed within the required twelve week timeframe, Truwood’s experience in bar fit-outs made this a seamless project for all other trades integrated with their works.

