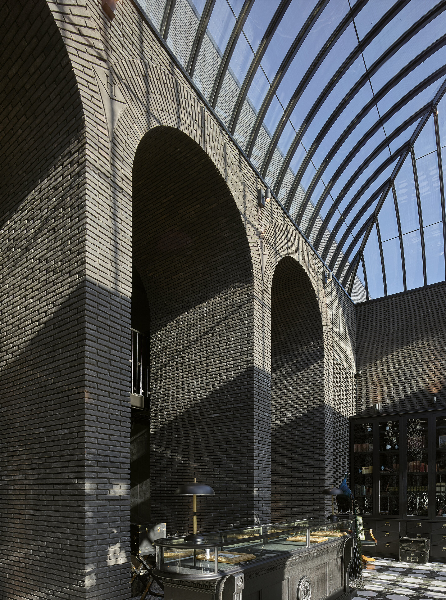
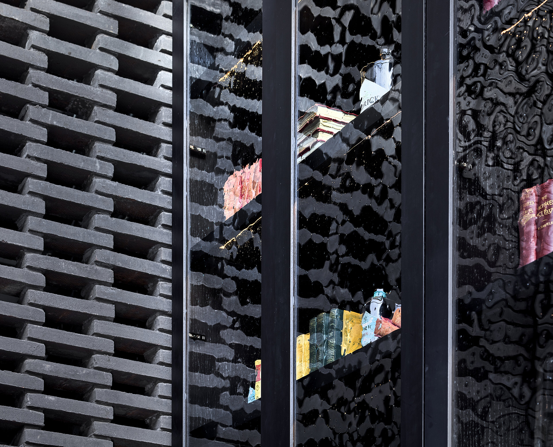
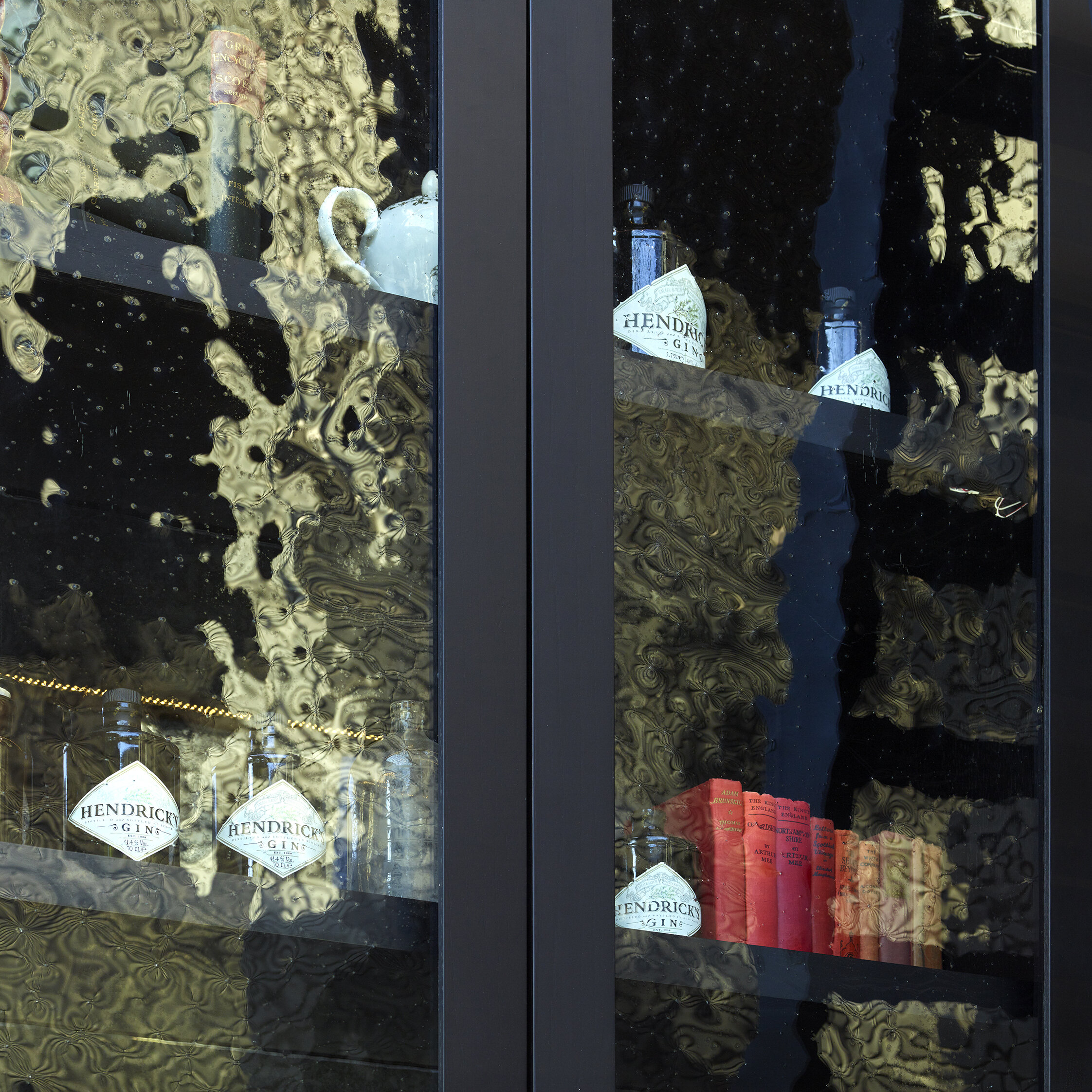
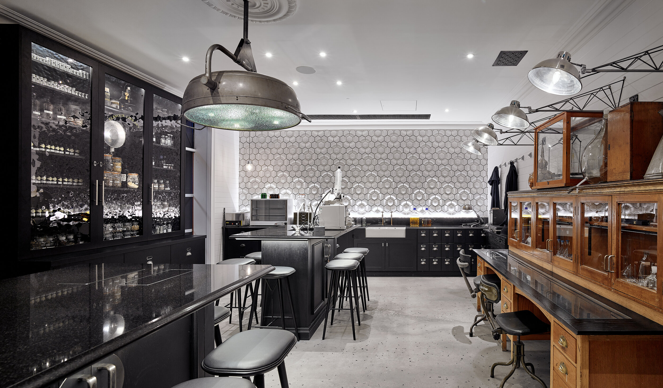

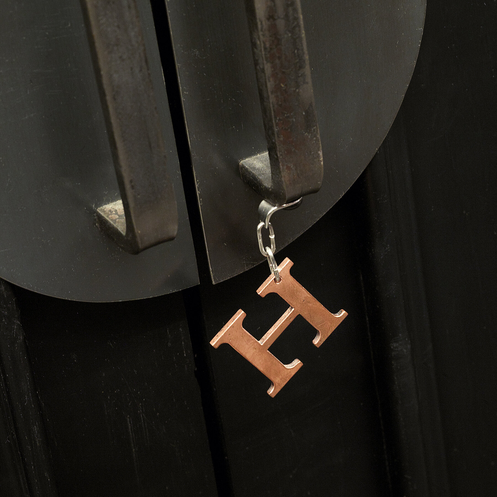
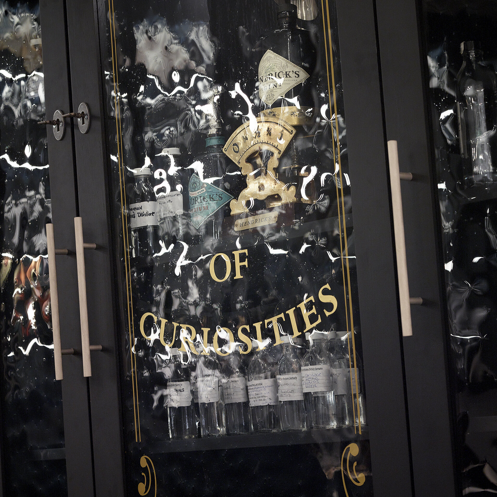
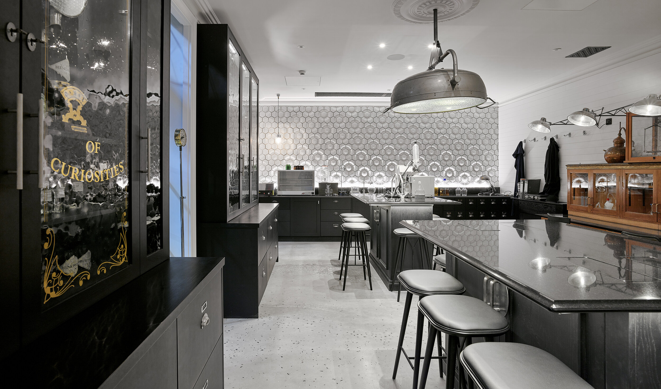

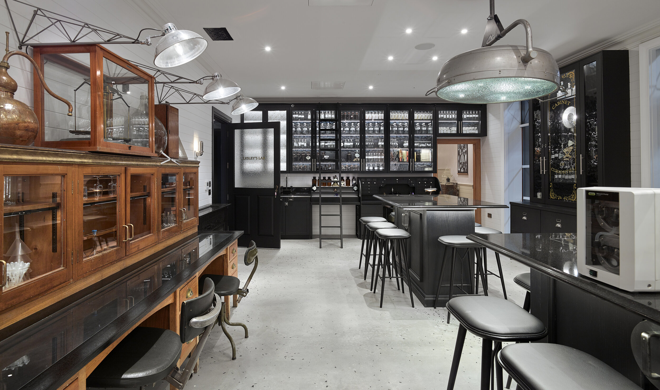
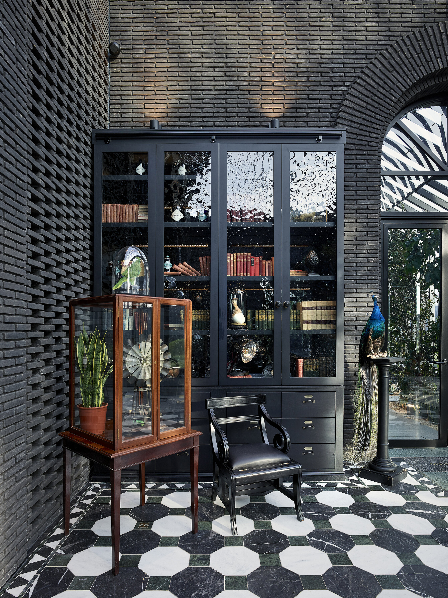
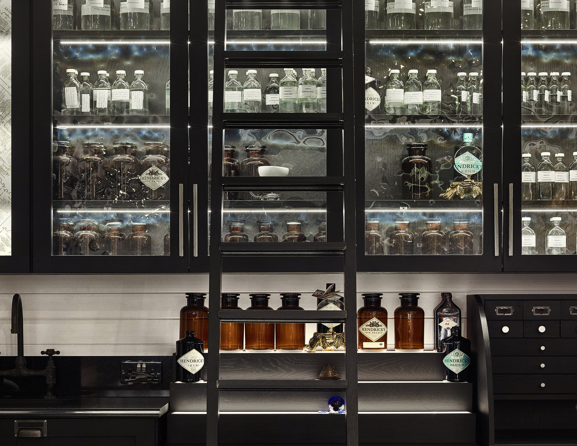
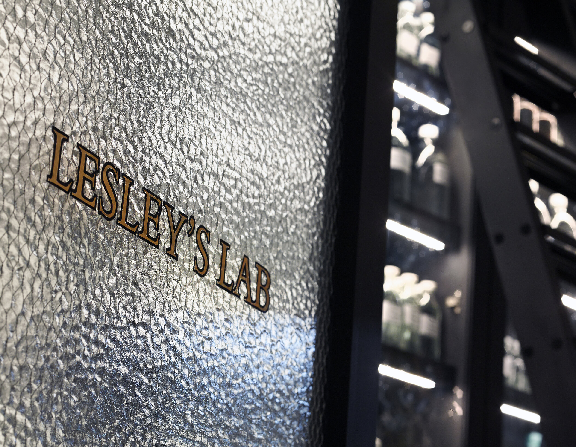
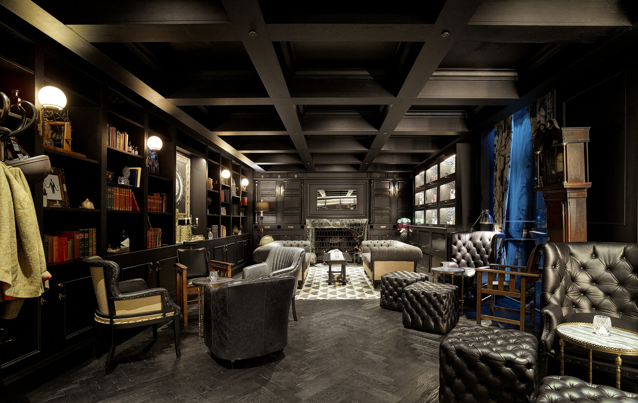


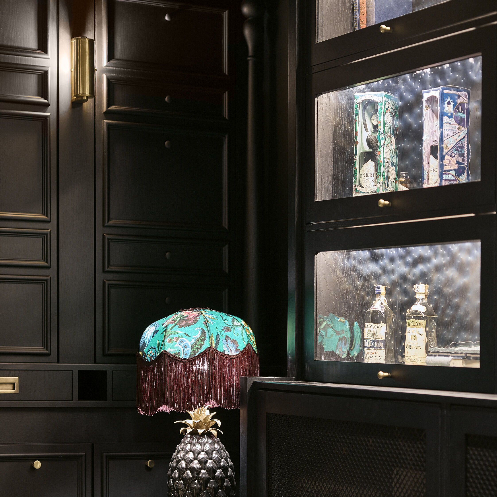
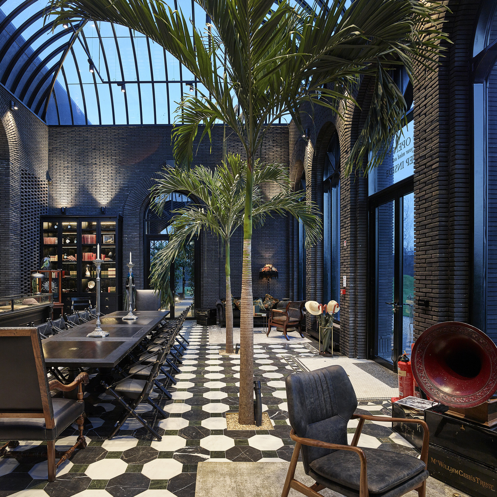
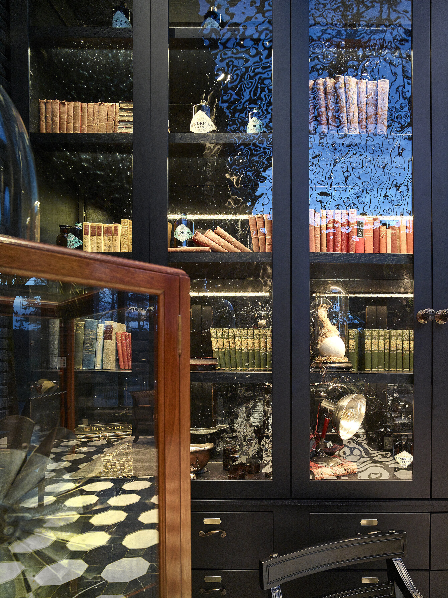


Hendricks Gin Palace
Project Name: Hendricks Gin Palace
Client: William Grant & Sons
Architect: Scarnish Studios
Location: Girvan, Scotland
Project Value: £580,000
Completion Date: September 2018
Project Features:
- Bar/lounge – includes decorative bar and rear bar display, herringbone flooring, coffered ceiling, tin ceiling, display cabinets, wall panelling and doors
- Lecture theatre – old school style writing ledges and benches, lectern, stepped ledges on flooring finished with reclaimed timber, T&G wall panelling and doors
- Lesley’s lab – equipment cabinet, old style bureau desk, lab cabinets, wall panelling and doors
- Hot house reception – reception display and cabinets
Project overview / scope of works:
Truwood were appointed to deliver the bespoke joinery, fitted furniture, tiling, flooring (timber, tiled, polished concrete), coffered & tin ceilings, decorative plaster moulds, wall finishes and catering equipment packages for this truly unique project in Scotland.
“Truwood worked hand in hand with us to help achieve our creative vision for The Hendricks Gin Palace. The quality of the finished product is a testament to the skilled craftsperson’s they employ.”
Ross McNally, Director, Scarinish Studio

