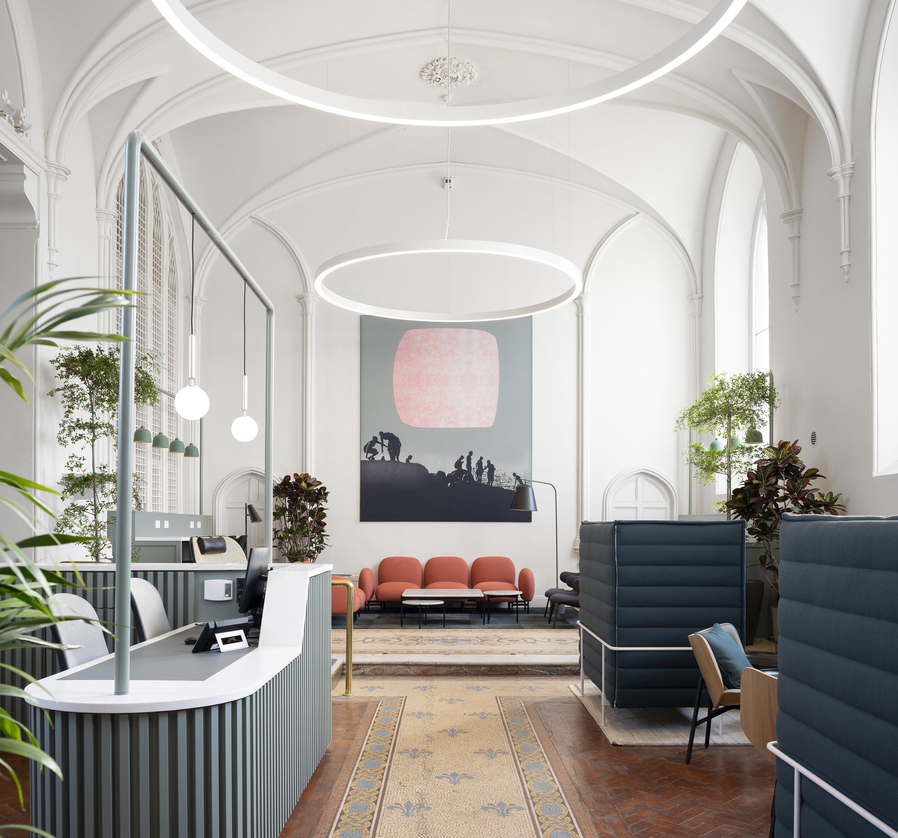
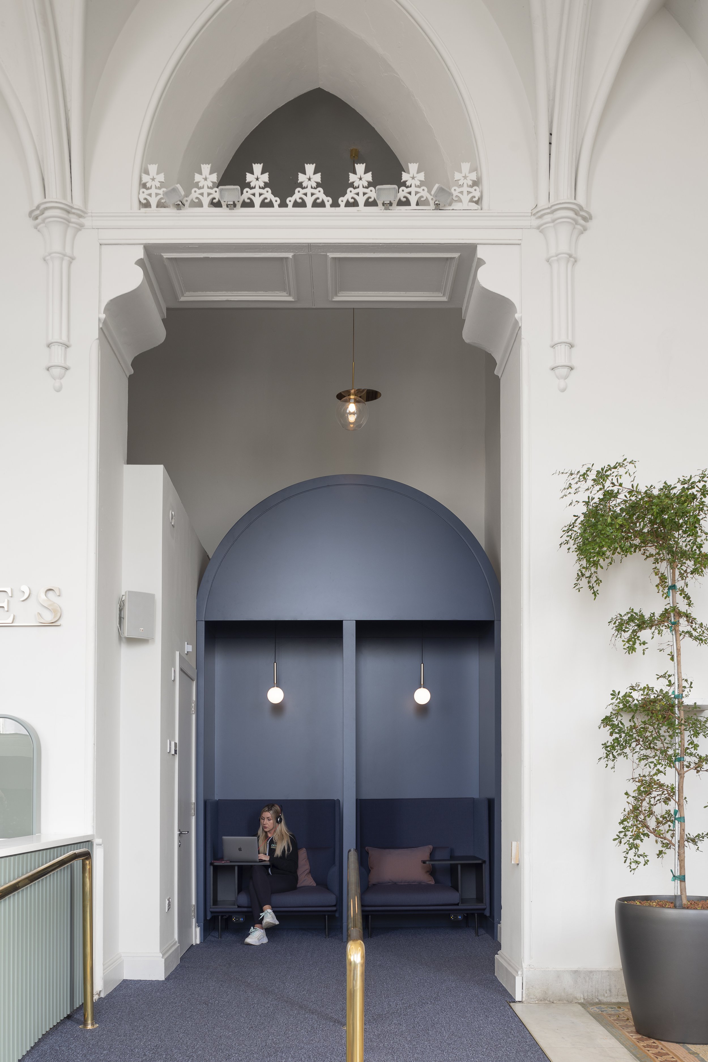
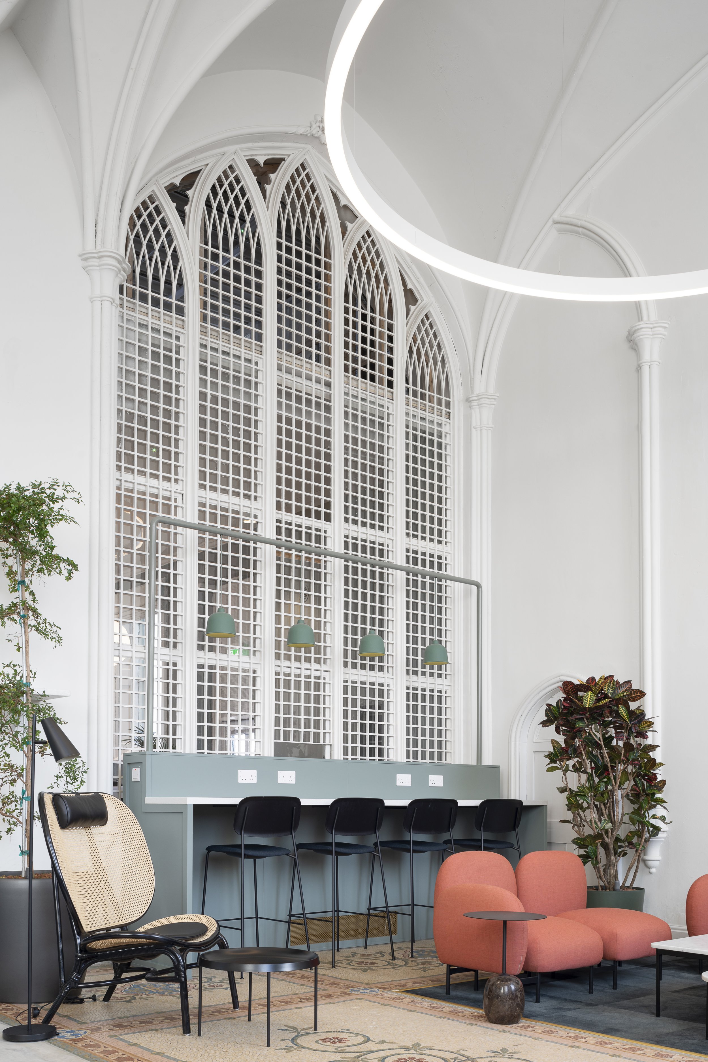
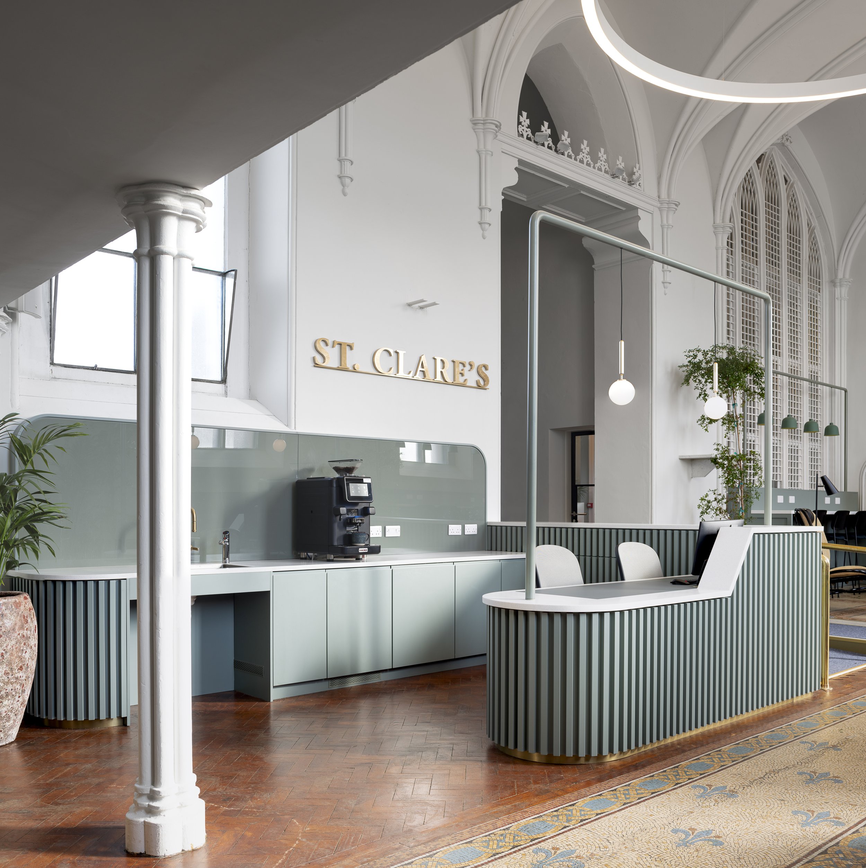
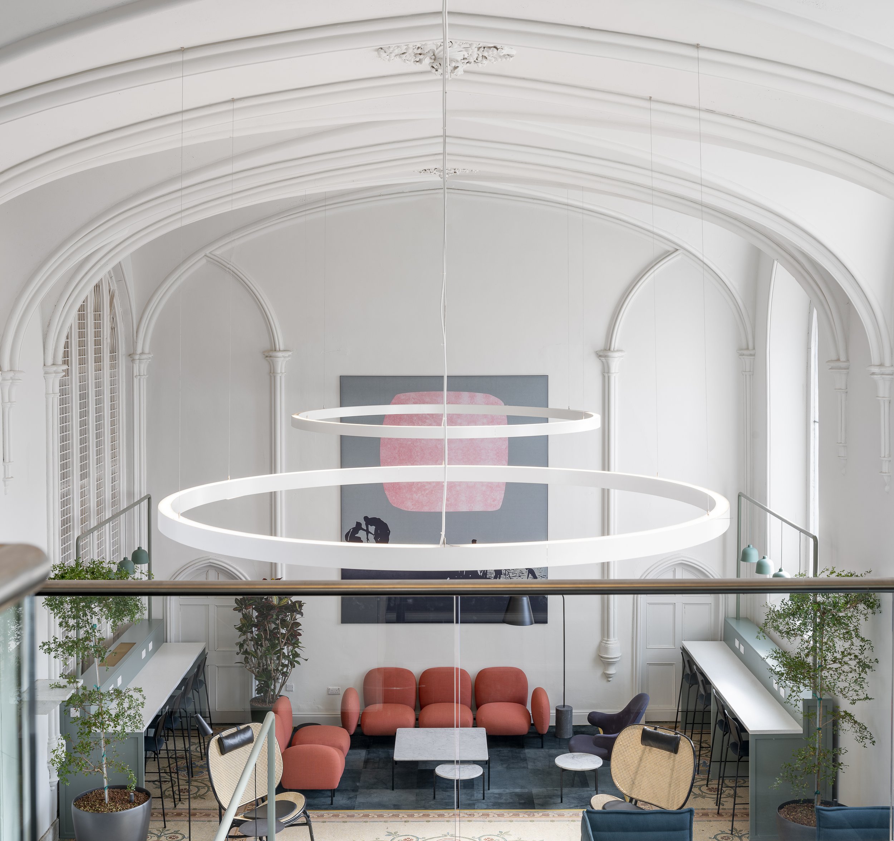
St. Clare’s
Project Name: St. Clare’s Park
Contractor: Vardis Group
Architect / Designer: Saul Design
Location: Harold’s Cross, Dublin 6
Project Value: €50,000
Project Features:
- Reception Desk & Barista Counter
- Parcel Store
- Tall Bench Tables
- Phone Booth
- AV Unit

