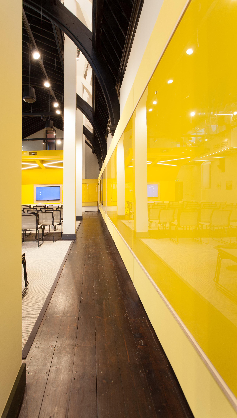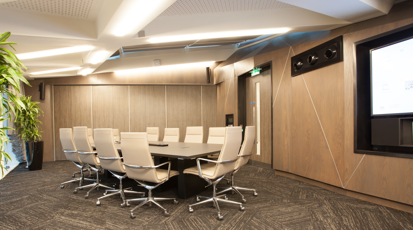
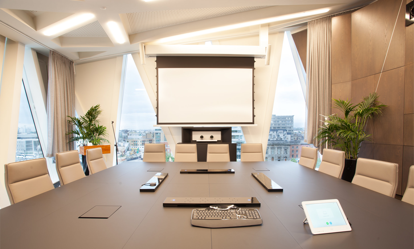
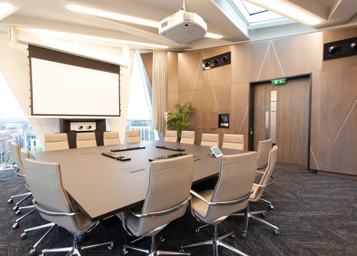
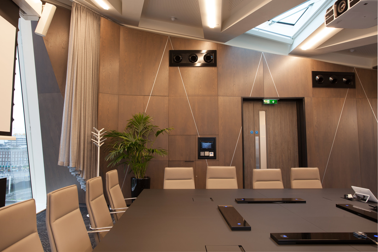
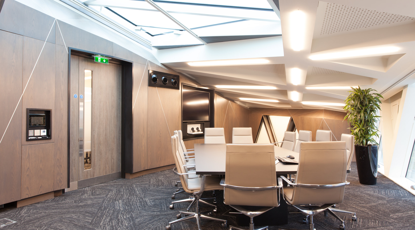
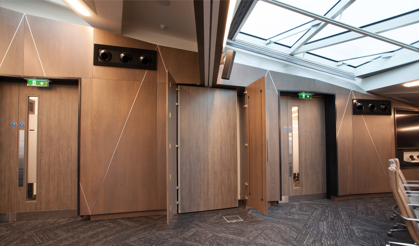
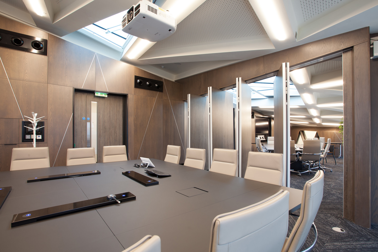
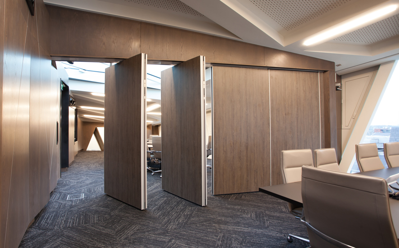
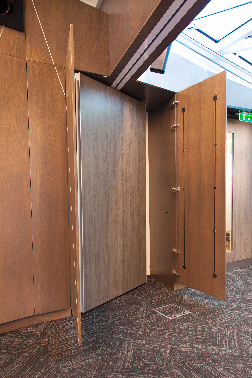
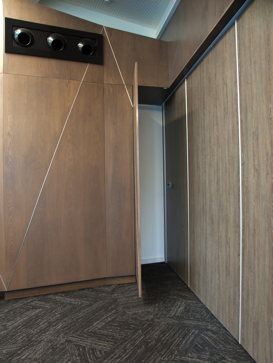
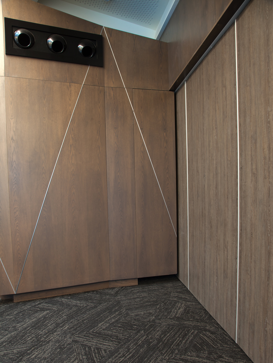
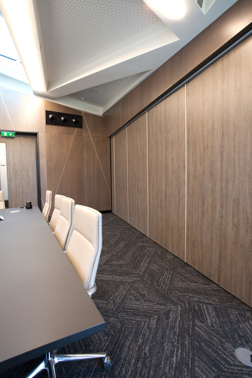
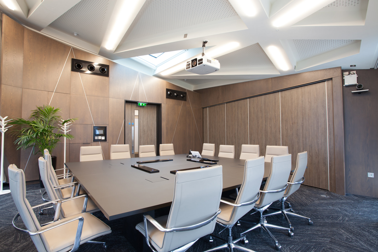
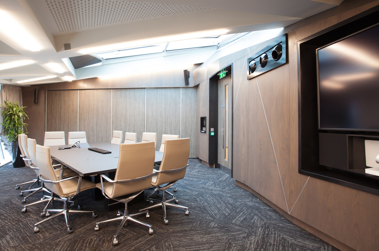
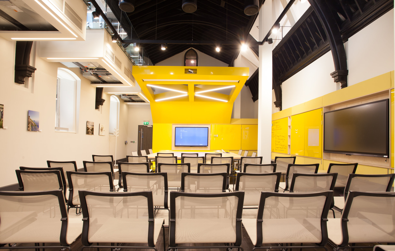
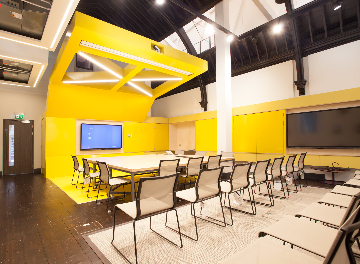
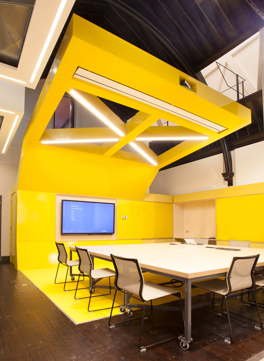
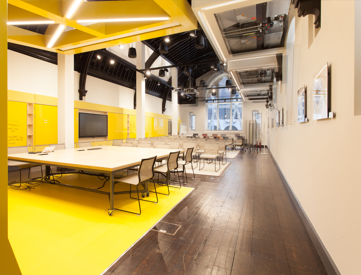
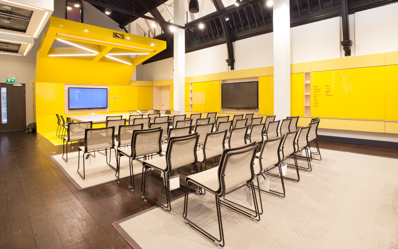
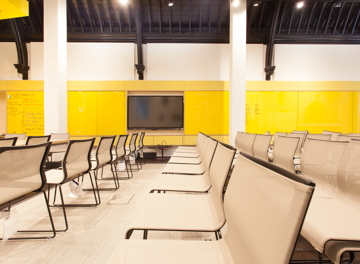
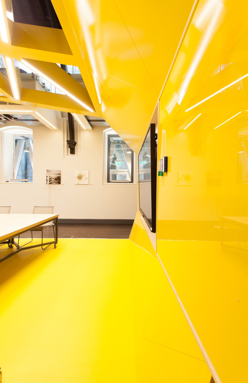
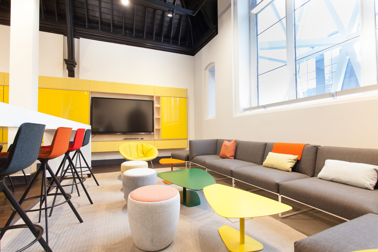
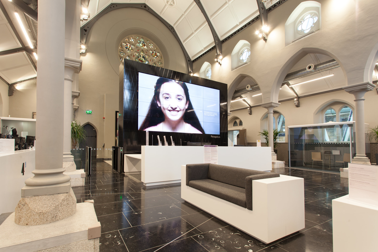
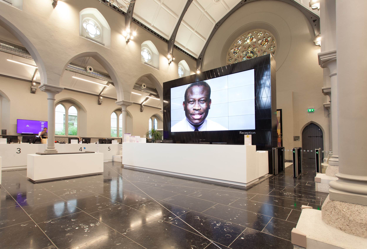
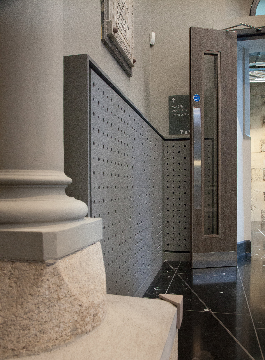
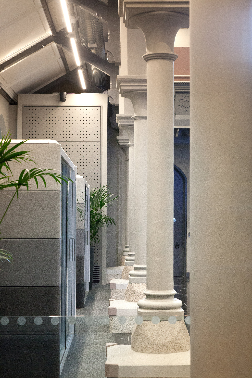
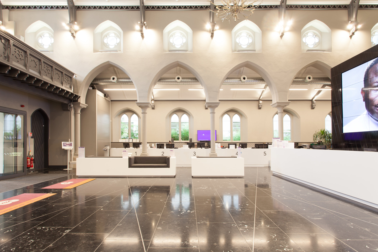
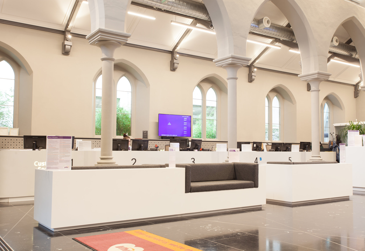
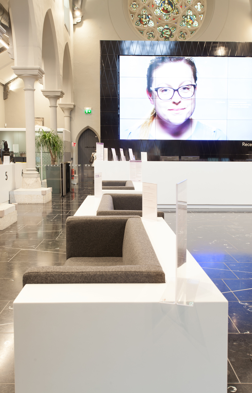
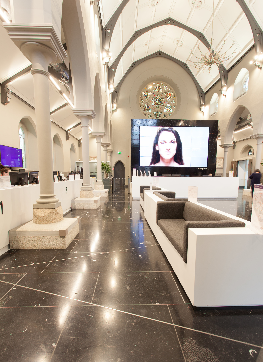
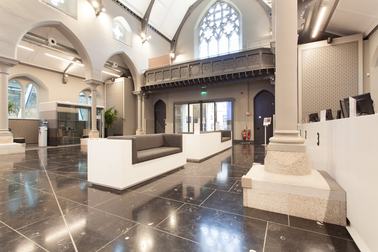
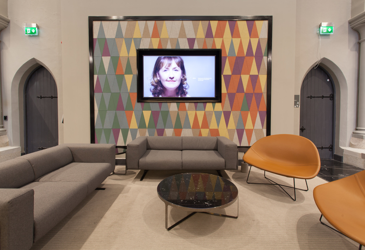
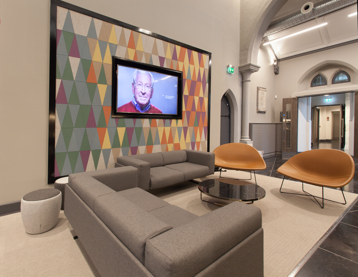
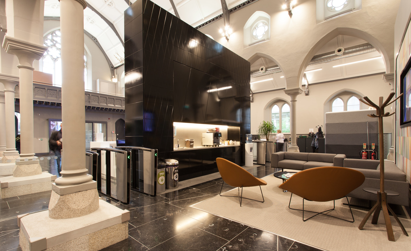
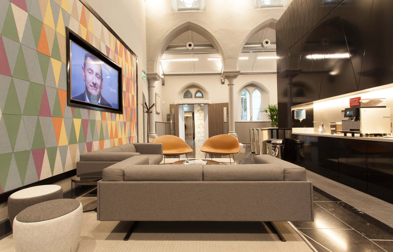
VHI
Project Name: VHI
Contractor: Collen Construction
Architect / Designer: McCauley Daye O’Connell
Location: Scots Church, Abbey St, Dublin 1
Project Value: €600,000
Project Features:
- Boardroom Wall panelling
- Reception Desk
- AV Feature Wall
- Acoustic Screening
- Tea Station
- Kitchen
- Innovation Space Feature Wall
- Innovation Space Canopy
- Basement Feature Ceiling
- Reception Rear Screen
Project overview:
Truwood were appointed by Collen Construction to complete the fit-out of all specialist joinery for VHI on the now notable, prestigious and award winning Scots Church project located in the heart of Dublin on Abbey St.
Working collaboratively with McCauley Daye O’Connell architects on the design, they quickly developed a strong trust in Truwood’s experience and advice regarding the finer details of the joinery for this project, resulting in a very successful partnership.
With a project of such scale, there are typically numerous intricacies and complexities and this was no exception.
Truwood successfully delivered this project to schedule within the agreed program.
Featuring in numerous publications and subsequently winning both the office new build and conservation categories at the prestigious Fit Out Awards in 2018 this was a truly remarkable project to be involved in.

