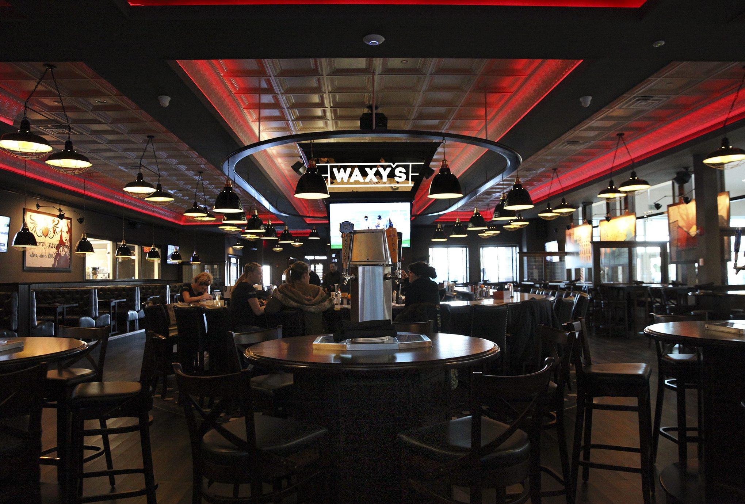
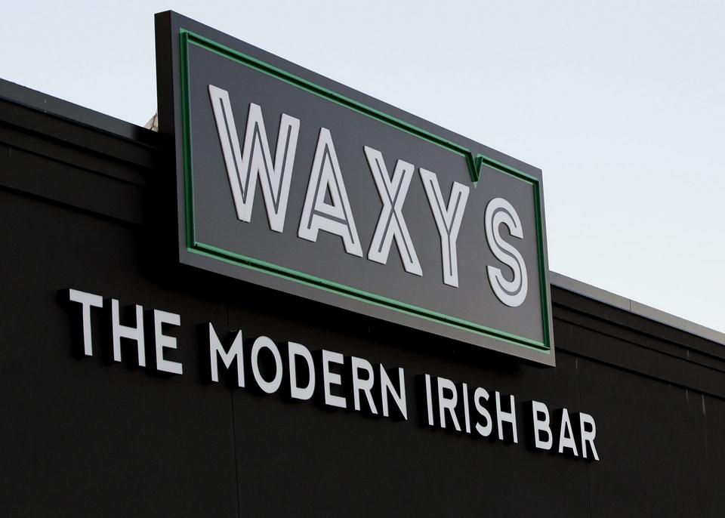
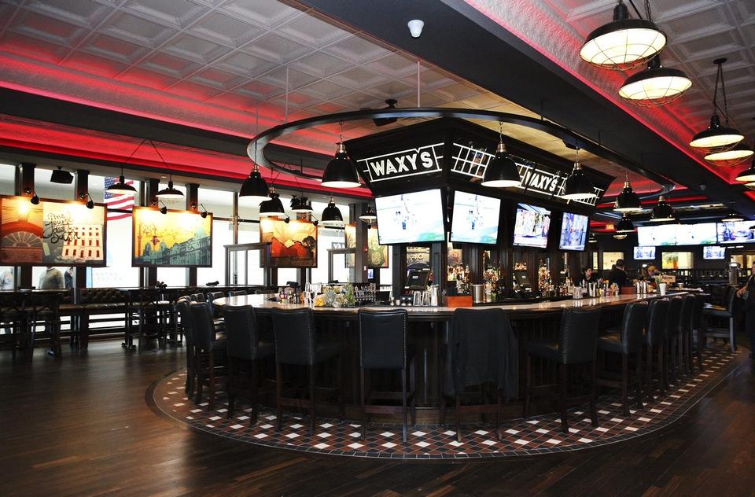
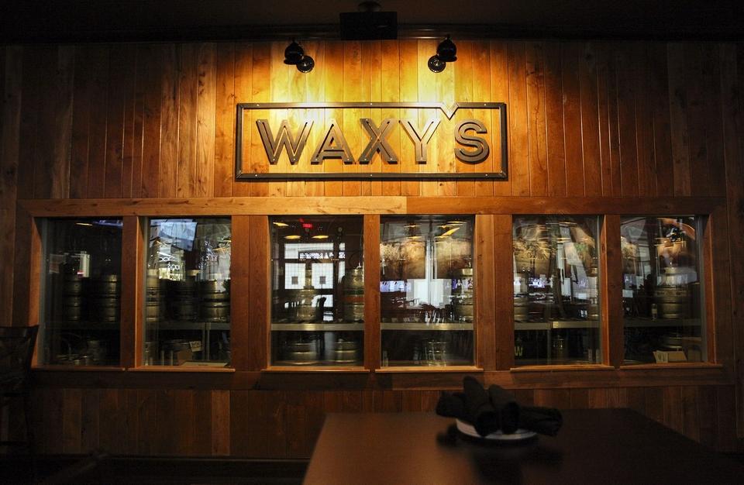
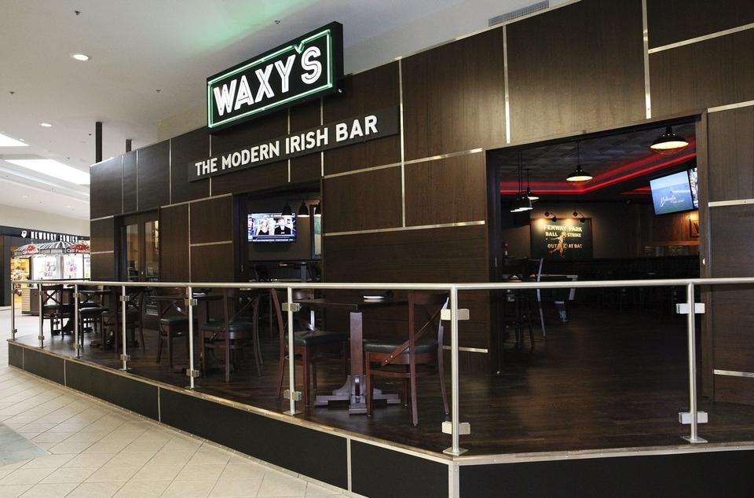
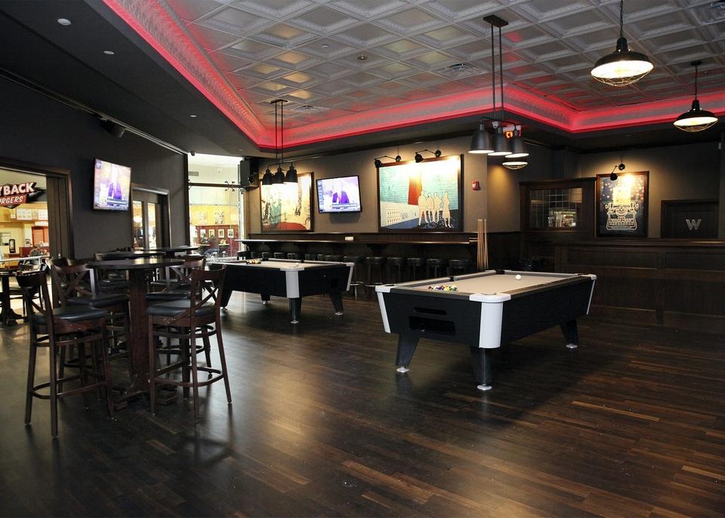
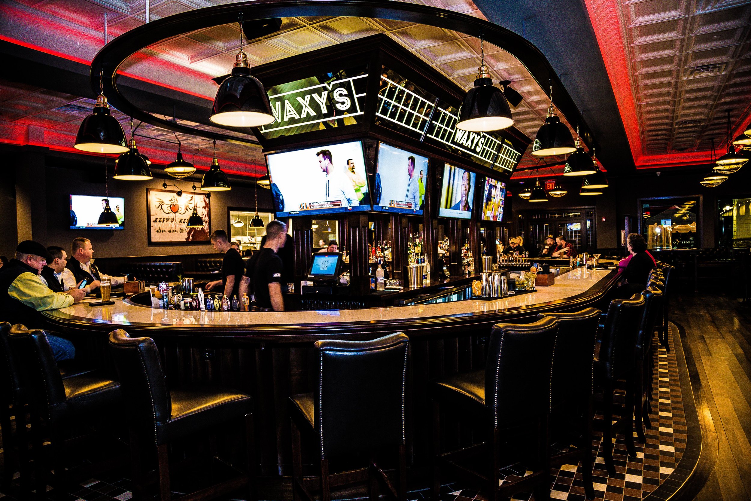
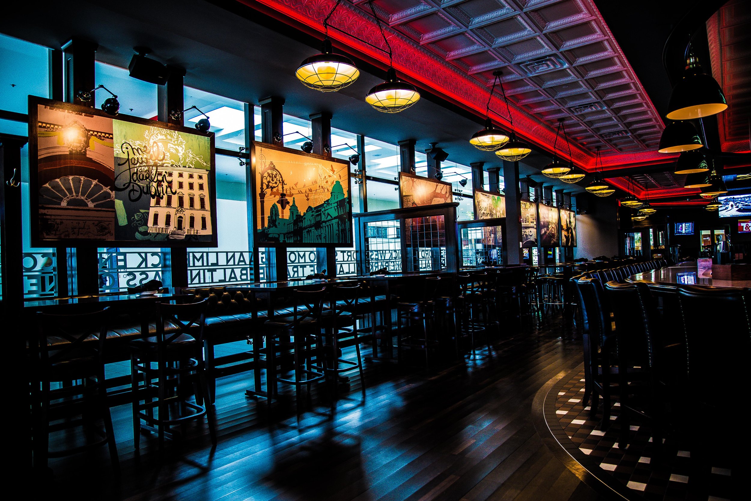
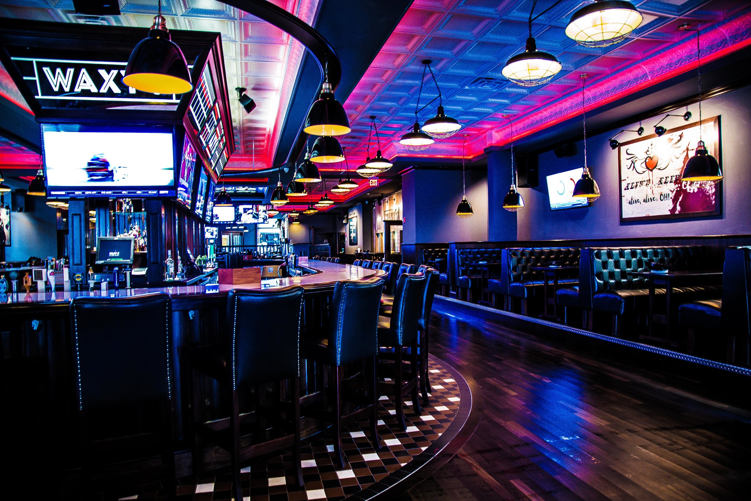
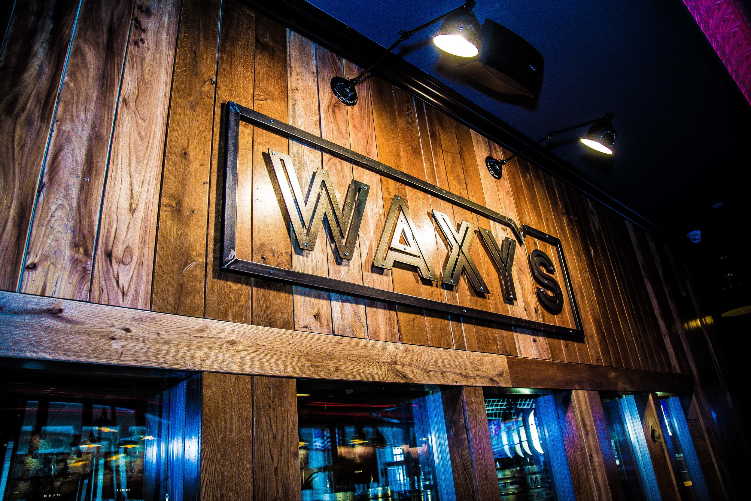
Waxys
Project Name: Waxys
Contractor: Tru Elevation Ltd
Architect / Designer: John Kaye Design Consultants
Location: Massachusetts, USA
Project Value: €150,000
Project Features:
- Wall Panelling
- Screens
- Doors & Associated Works
- Service Stations
- Reception Desk
- Display Cabinets
- Hostess
- Shelving
- Toilet Area

